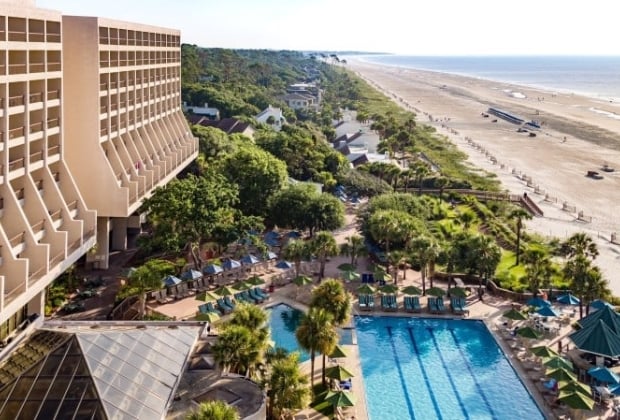Hilton Beachfront Resort & Spa Hilton Head Island
Discover a crown jewel among Hilton Head Island Oceanfront Hotels at the Hilton Beachfront Resort & Spa Hilton Head Island. Our world-class oceanfront hotel is ready to offer you an escape from the ordinary. Enjoy award-winning dining, three championship golf courses and a lavish new spa, all made even more desirable by our hotel’s staff who deliver superior service with elegant surprises at every turn. Outstanding among Hilton Head hotels on the beach, the Marriott boasts an array of amenities with something for every guest. Choose from golf, 25 tennis courts, biking, parasailing, horseback riding and much more. Additionally, our hotel’s location offers easy access to local airports, shopping and popular tourist attractions.
Beach access
Golf course
Handicap accessible
Indoor pool
Oceanfront
Outdoor pool

