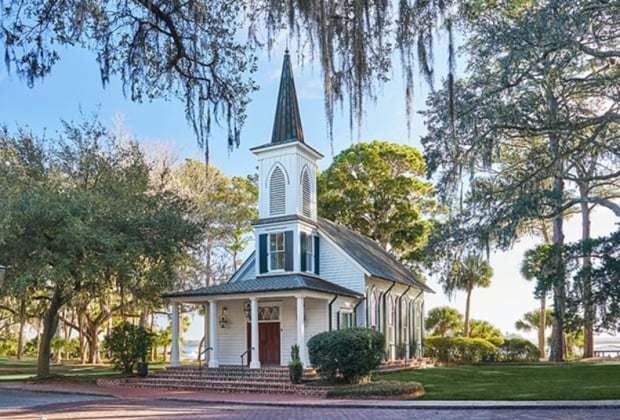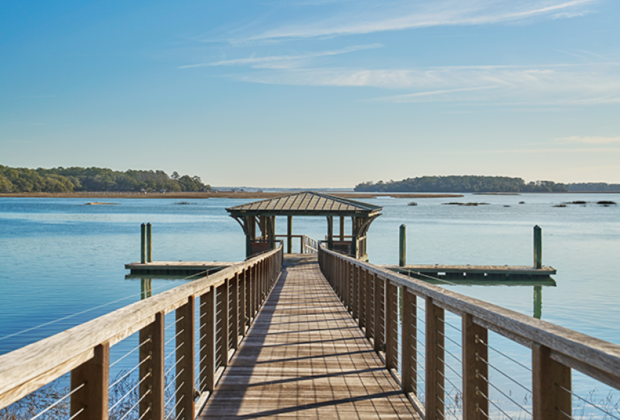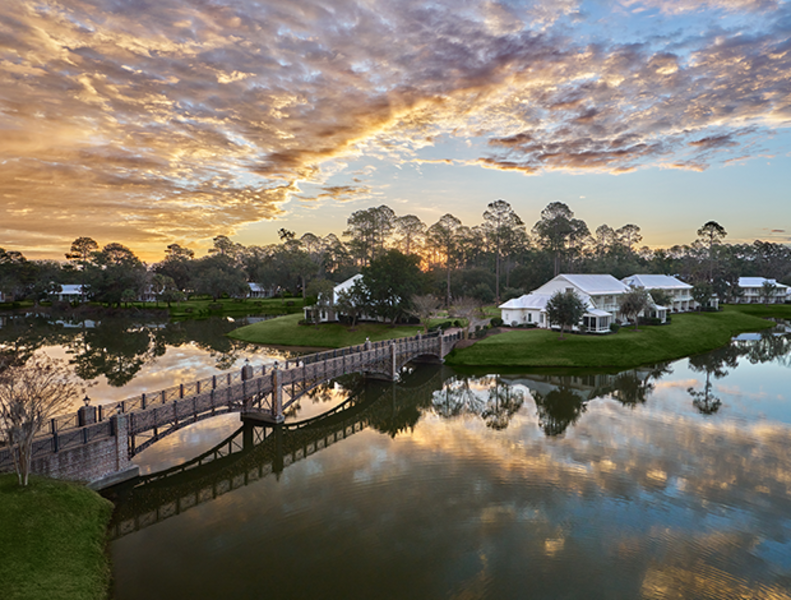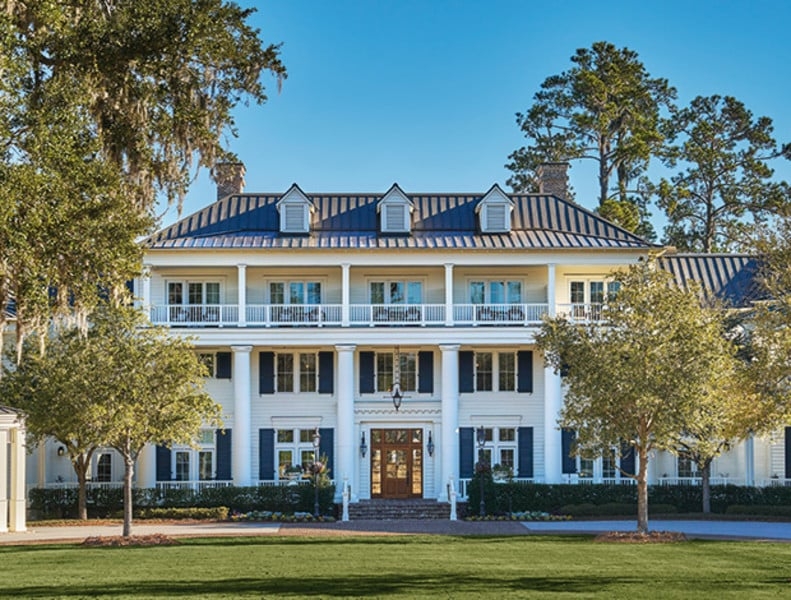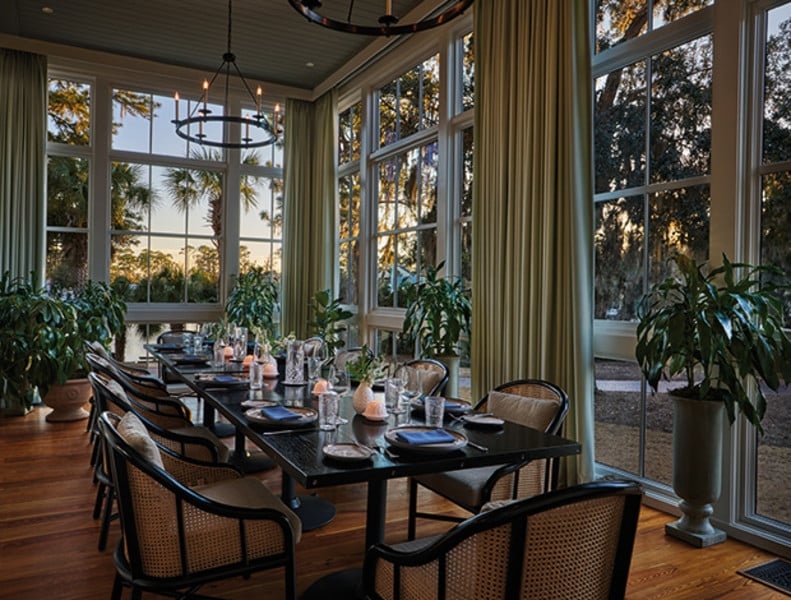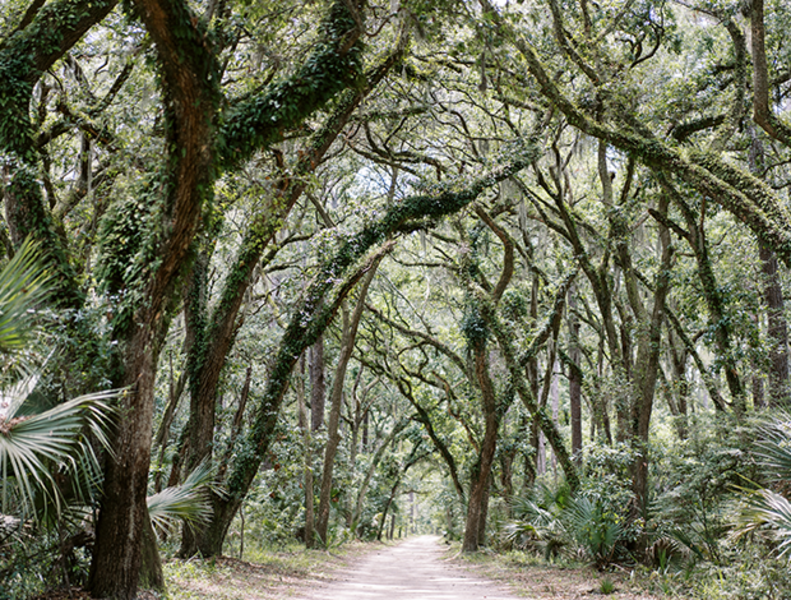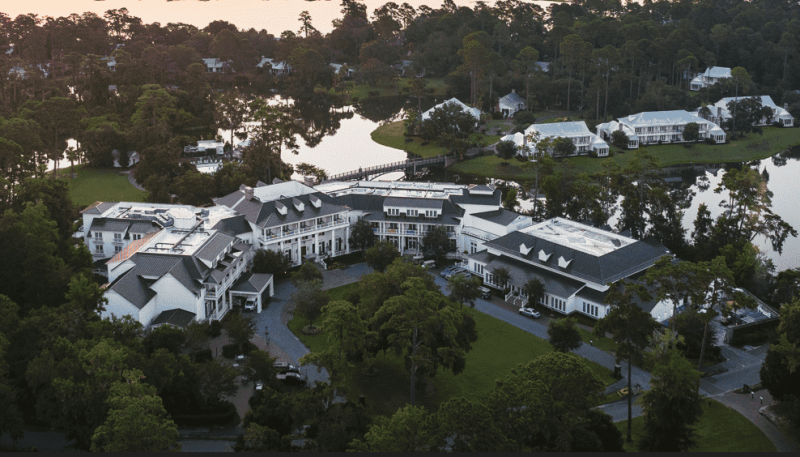Montage Palmetto Bluff
477 Mount Pelia Road, , Bluffton, SC 29910
Maps & Directions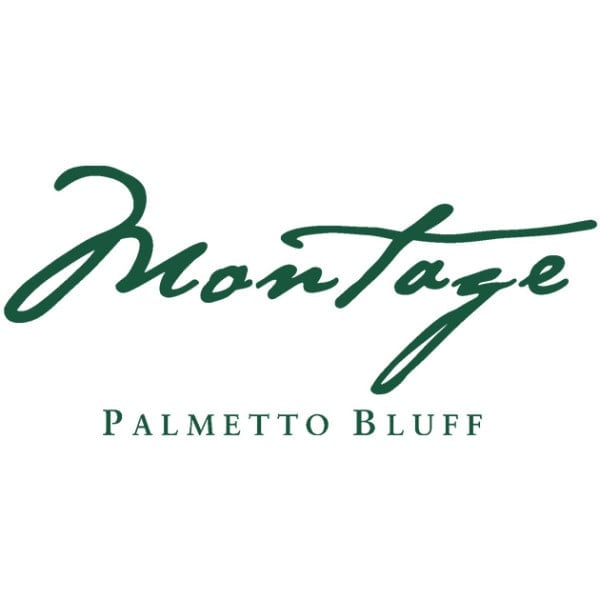
Resort amenities include:• Lagoon view, river view and forest view rooms, cottages and suites• Two, three and four bedroom village homes• Six distinctive restaurants• Over 16,000 square feet of flexible meeting space• Spa Montage featuring full-service salon• Jack Nicklaus Signature Golf Course• Palmetto Bluff Shooting Club• Freshwater and saltwater fishing, kayaking and SUP• Tennis, lawn bowling and croquet facilities• Longfield Stables equestrian center
Features
- Golf course
- Outdoor pool
