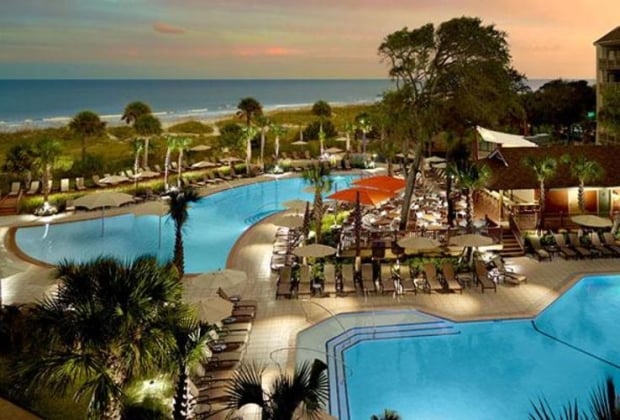Omni Hilton Head Oceanfront Resort
Come experience our fresh new look along with the casual elegance and award winning service for which the Omni Hilton Head Oceanfront Resort is known.Each opportunity for the guest experience including the front entrance, lobby, meeting facilities, fitness center and Ocean Tides Spa has been transformed. Outdoor areas are revitalized including beach access and pool upgrades, the addition of a new family pool, updates to both the upper and lower courtyards, the addition of another fire pit off the HH Prime deck and the complete re-invention of the popular poolside/beachside Buoy Bar. With all the beautiful renovations, we have maintained the lavish, sub tropical landscaping and exotic garden atmosphere that has long been the signature of the resort.
