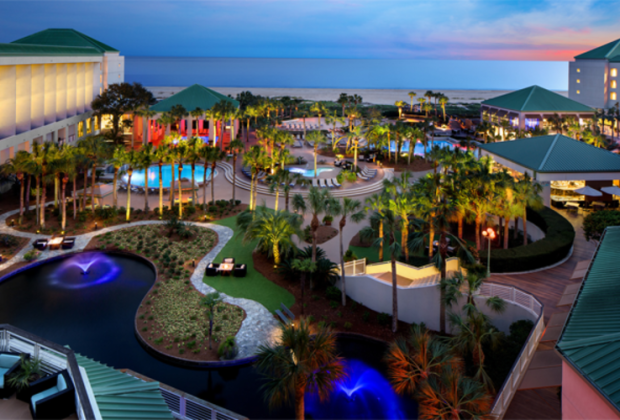The Westin Hilton Head Island Resort & Spa

Situated within the Port Royal Plantation on the Atlantic Ocean, the recently renovated four-diamond resort offers discerning travelers an upscale oceanfront escape along the scenic Lowcountry coast of South Carolina. It begins with our spacious, thoughtfully designed guestrooms, which are designed to reflect their coastal Carolina setting. Guests enjoy the array of inspired amenities available at our Hilton Head Island resort, including private beach access, three beautiful swimming pools and four on-site restaurants. Children love spending time at the Westin Family Kids Club, while parents escape to the Heavenly Spa by Westin™ for a rejuvenating massage. We also offer hotel guests access to the adjacent Port Royal Golf & Racquet Club for championship golf and tennis. If you're hosting a meeting or wedding on Hilton Head Island, look no further than our 37,000 square feet of flexible venue space, including our newly-opened Grand Ocean Terrace, which boasts sweeping ocean views.
Beach access
Beach Pavilions
Golf course
Handicap accessible
Oceanfront
Outdoor pool
Pet friendly
Resorts & Inns
Tennis



